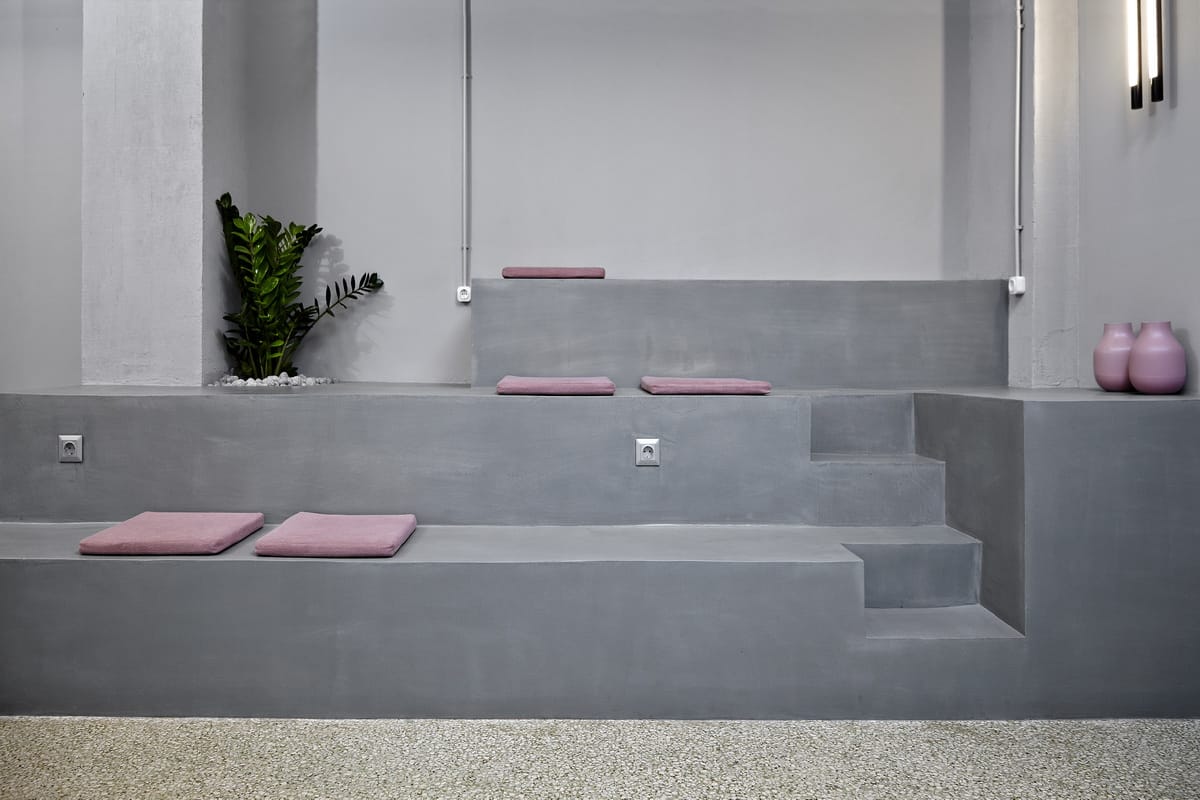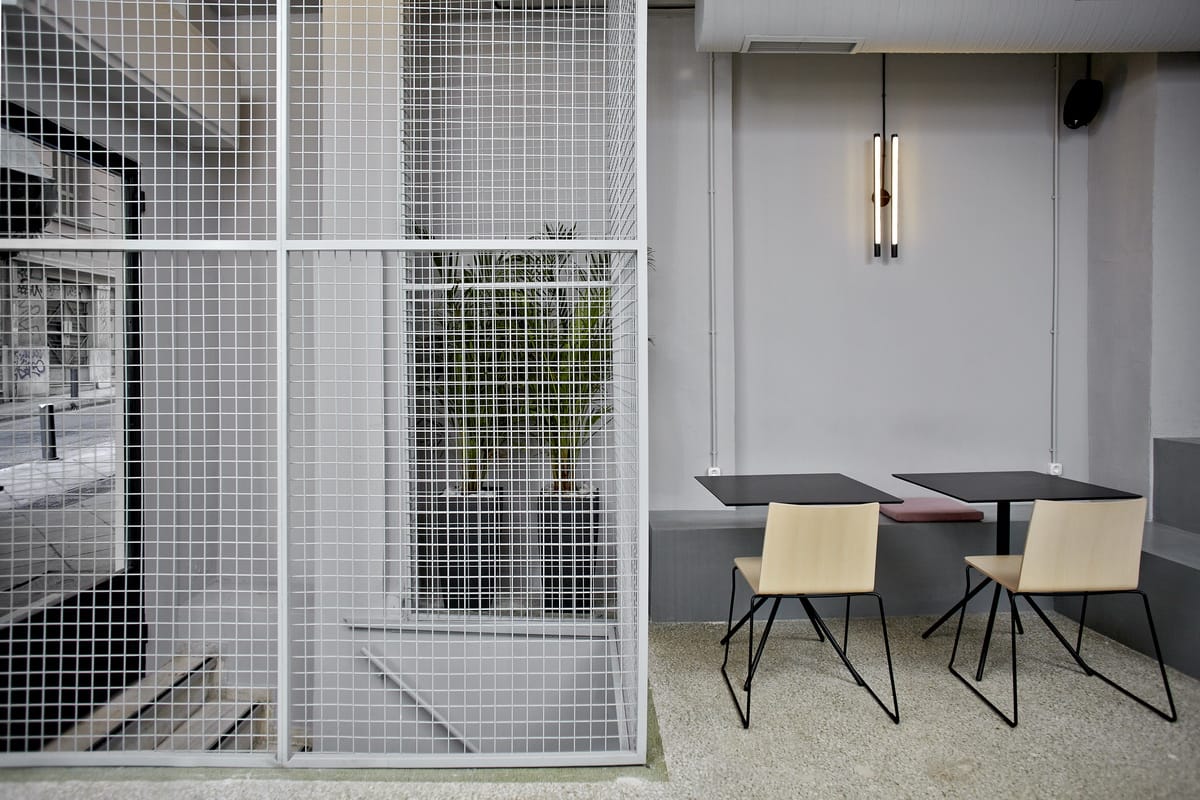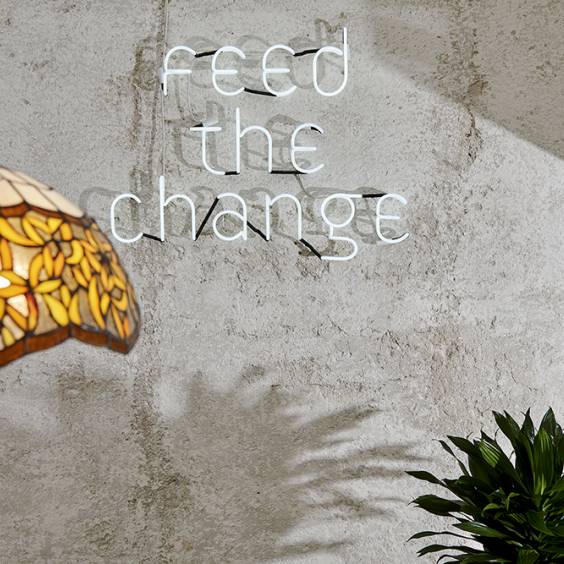ThirdPlace
Leisure
Third Place. project
Your home away from home! This is what Third Place will be for the Athenians - and not only. This sense of belonging was the main design inspiration. Housed in a large ground floor space of a 1960 apartment building, Third Place is located in the heart of Athens.
An open-plan space that completely opens up to the city scape. The enveloping glazed shop front removes the boundaries with the exterior, transforming Third Place into an urban space of gathering. The design choices are enhanced with an industrial aesthetic inspired by the building’s past: exposed concrete columns, concrete levels, terrazzo mosaic floor, custom made steel-lights, visible air ducts and cable trays, enhance an emerging urbanity. The design was based to the understanding of how people will use the overall space, incorporating atmospheric transitions and spatial qualities to succeed changing behaviors. We are fascinated by the psychology behind design and the question of how to encourage specific behaviors through layout, design and materials – what design makes us feel.
Avoiding the use of color, we have relied instead on a nuanced palette of light grey shades. Strict geometric forms for the heavy constructions and smooth curved ones for the detailing elements -such as the bar façade, the door leading to the inner space and the custom-made lights- soften the harshness of the emerging industrial aesthetic. Underpinned by a minimalist sensibility the monochromatic approach, far from creating a cohesive environment, has created a lyrical interplay of light, depth and textures, giving birth to a scenery of calmness. Discreet, geometrical lines create strictly defined spaces enhanced with an architectural purity and sculptural finesse. Every element was carefully considered -the textures, the light, the floor, the materials used, the color palette, the furniture pieces - are all linked in a harmonious way.
Pair bold furnishings were inspired from the venue's grey-toned surfaces of 20th-century Italian artist Giorgio Morandi, who's still life paintings feature bright colored objects set against muted backgrounds. The delicate playfulness of the geometric language is enhanced by the use of various blocks of color in the form of tables, chairs and wall tiles, that give a sense of lightness against the brutalism of the concrete surroundings. The restored terrazzo mosaic floor, which is a typical feature of mid-century Greek residential architecture, juxtapose with the concrete surfaces, the turquoise tiling, the colored furniture and potted plants.
Α concrete multi-leveled, gathering space -similar to an open-air urban auditorium- removes the boundaries with the exterior, transforming the venue into an urban space of gathering where the visitors can socialize, drink their coffee and occasionally watch projections of movies and documentaries on the opposite wall. The emerging urbanity is complemented by this concrete platform where the visitors can sit and enjoy their coffee in different ways.
“Third Place is a coffee shop where coffee is treated more like an experience, an urban act.”
The bathroom, decorated in just one color, from walls to furniture and objects could be a part of CJ’s Hendry Monochrome exhibition. A spatial color story that engages the senses in unexpected ways, devoted to the joy of color. Far from the aesthetic aspect, the question behind the color choice during a time where social, sexual, and gender identities are upturned and questioned was: “in which way one can provide a space that is both neutral and sensual, free from social markers"
Project Info
Architectural Design: Amalgama-Architects
Project Type: Specialty Coffee Shop
Project Name: Third Place.
Location: 23B Apollonos str., 10557, Athens, Greece
Area: 110 m2
Completion Time: 2018
Brand Identity Design: Leonidas Liolios
Photography: Yannis Zindrilis

















