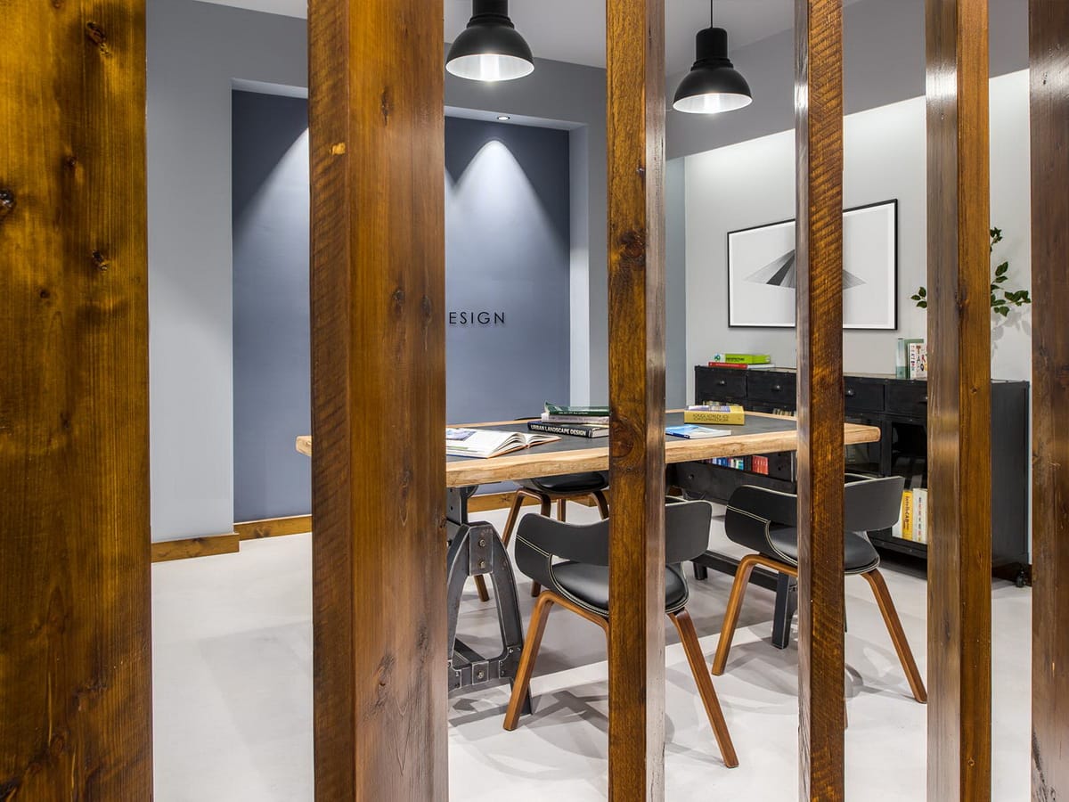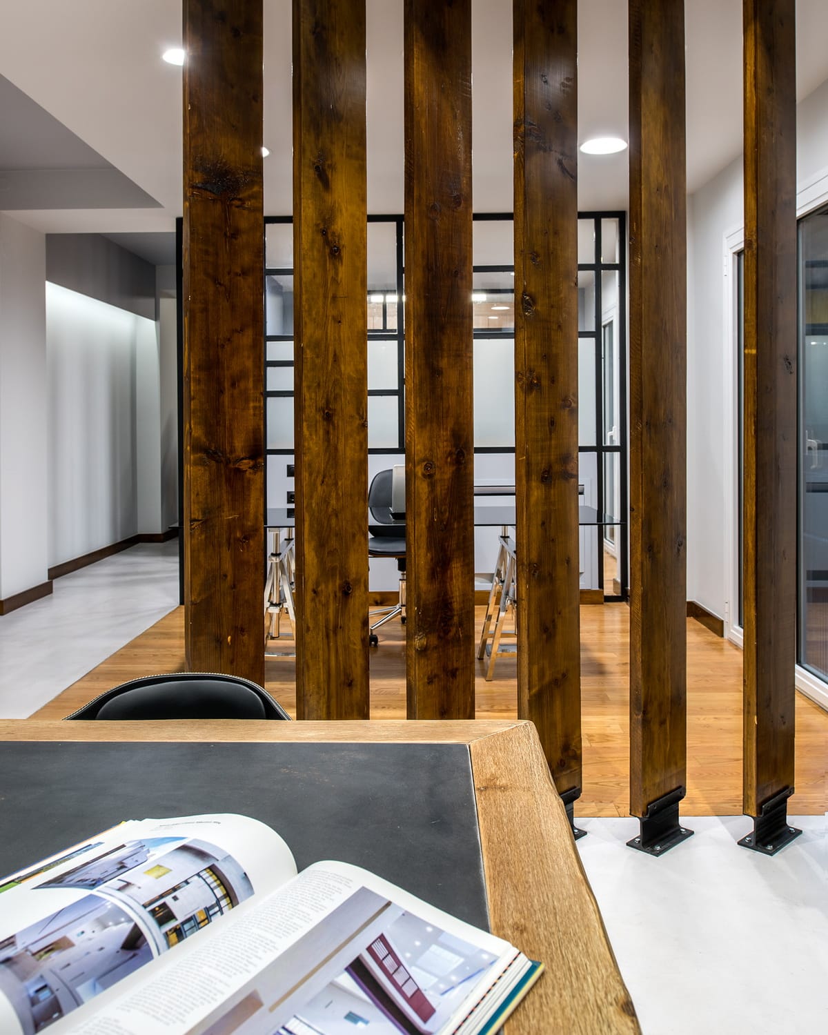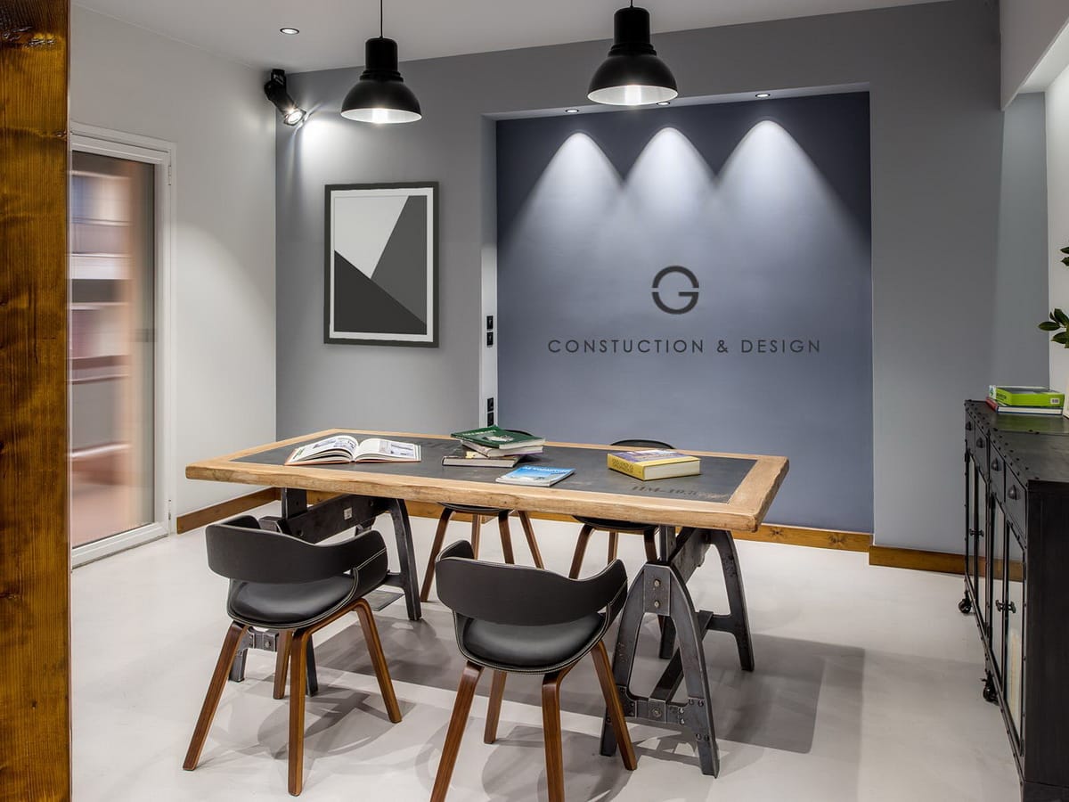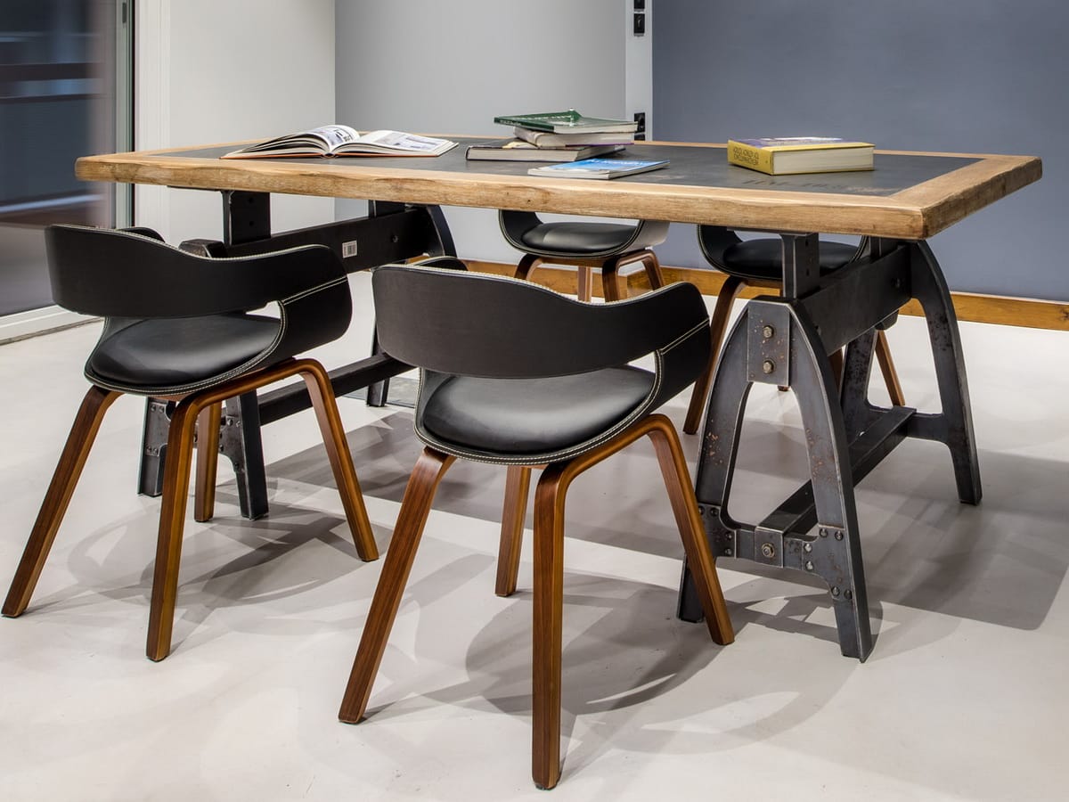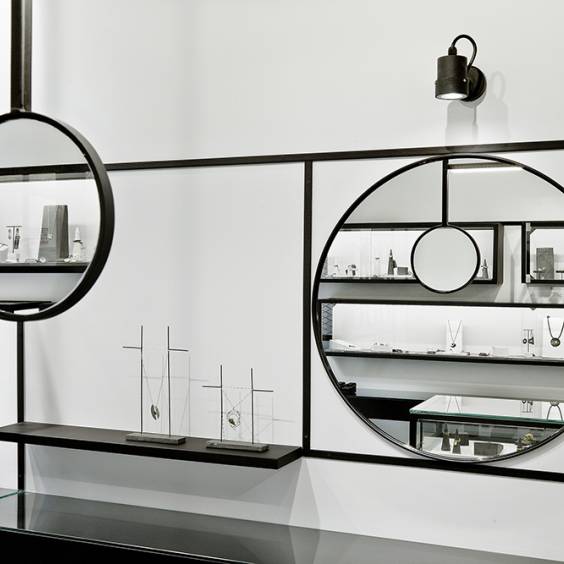Office
RETAIL
Office Renovation project
This proposal is derived from the desire to create a space with strong identity, that reflects both dynamism and the client’s [civil engineer] aesthetics. Open spaces provide visibility to the surrounding environment from almost anywhere inside. There are three levels of transparency, which subvert the pre-existing introvert character of the office and achieve the illusion of a larger space. At the same time, they preserve the necessary privacy of the spaces according to their use.
Vertical wooden blinds became a visual separator between the meeting room and the offices, giving a sense of privacy while creating a warmer environment. The façade made of metal and glass, divides the offices and simultaneously provide acoustical privacy. This semi-transparent structure allows the natural light to invade with a playful way. Last but not least, the wall with the skylight clearly separates the offices from the ancillary room and at the same time reveals the space continuity.
The thoughtfully selected materials hold a key role in the delivery of the concept to the space. The fusion of metal, glass, concrete and wood creates interesting contrasts and spaces with multiple qualities. The mixture of industrial aesthetics and minimal design choices construct a balanced outcome with a strong identity.
Project Info
Architecture Studio: Amalgama Architects
Construction: G. Chitas/N. Chitas
Location: Ioannina, Greece
Size: 70sqm
Completion Time: January 2016
Photoshooting: Costas Vassis

